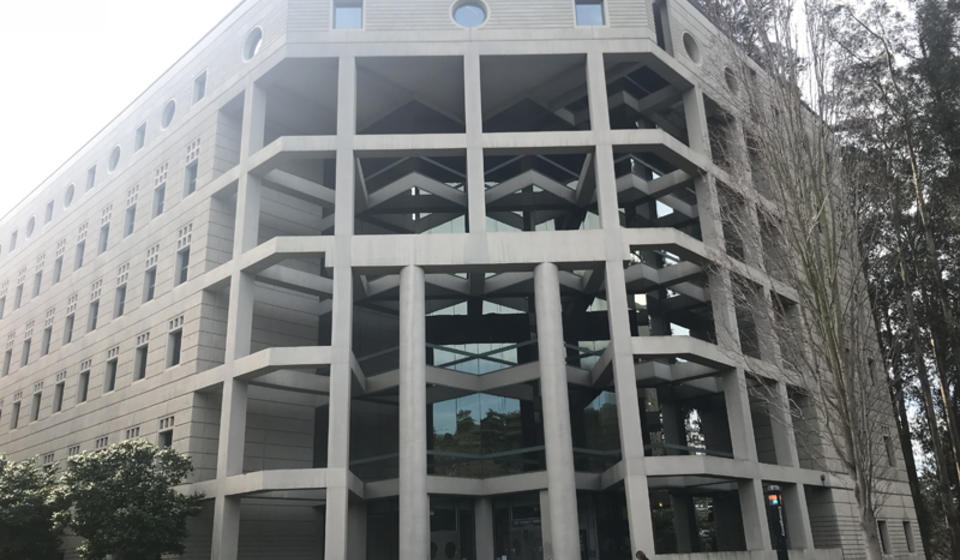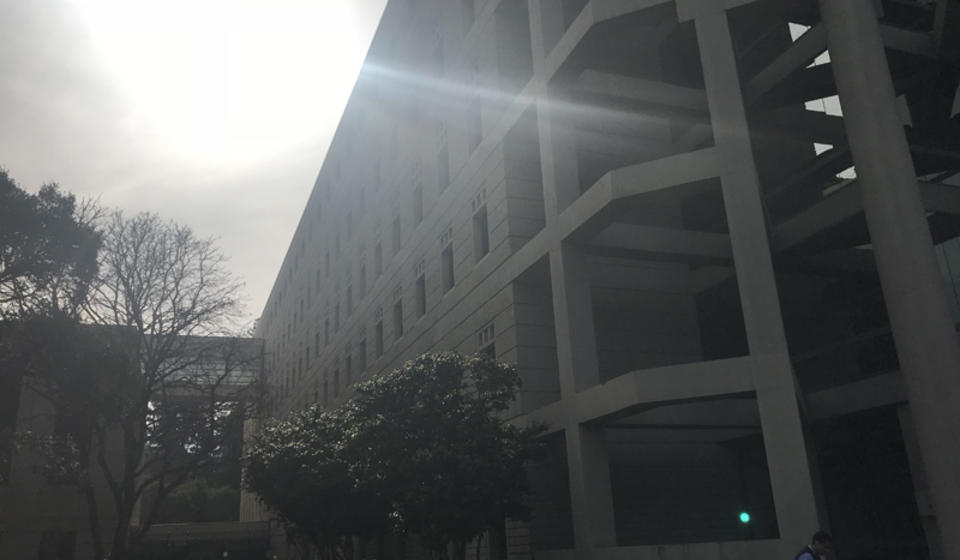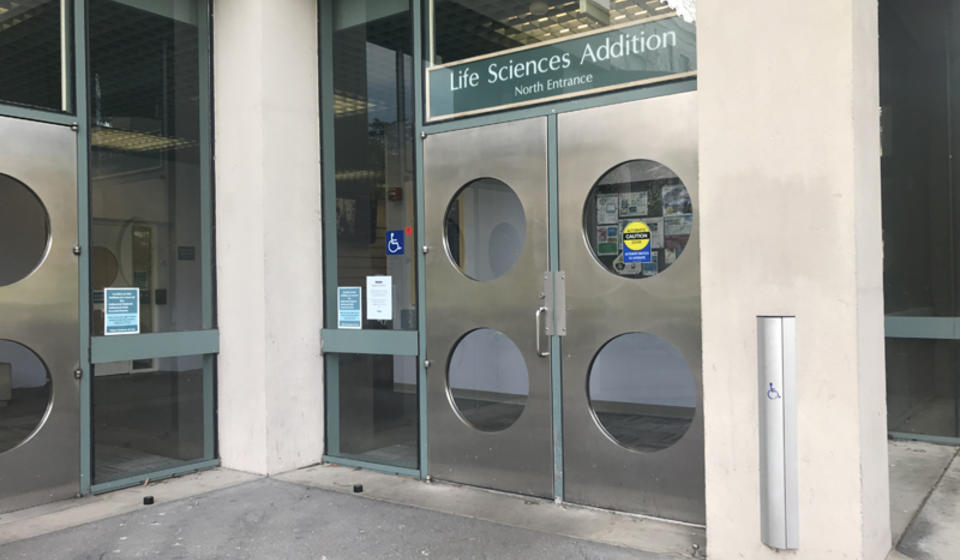Built 1988. Part of a major campus drive to improve facilities for biology studies, the six-story Weill Hall houses 46 laboratory suites for advanced biological research.
Building Details
Floors: 7
Accessible entrances: The accessible entrance is located on the north side of the building and it includes an automatic door opener.
Restrooms: No Public restrooms, but all restrooms in the restricted access area have been modified. The nearest accessible public restroom is located at VLSB next door.
Designated waiting area: Two sets are located within each landing of every floor on both the north and south stairwells.
Emergency evacuation cabinet: N: The emergency evacuation cabinet is located directly across the main entrance of the building.


