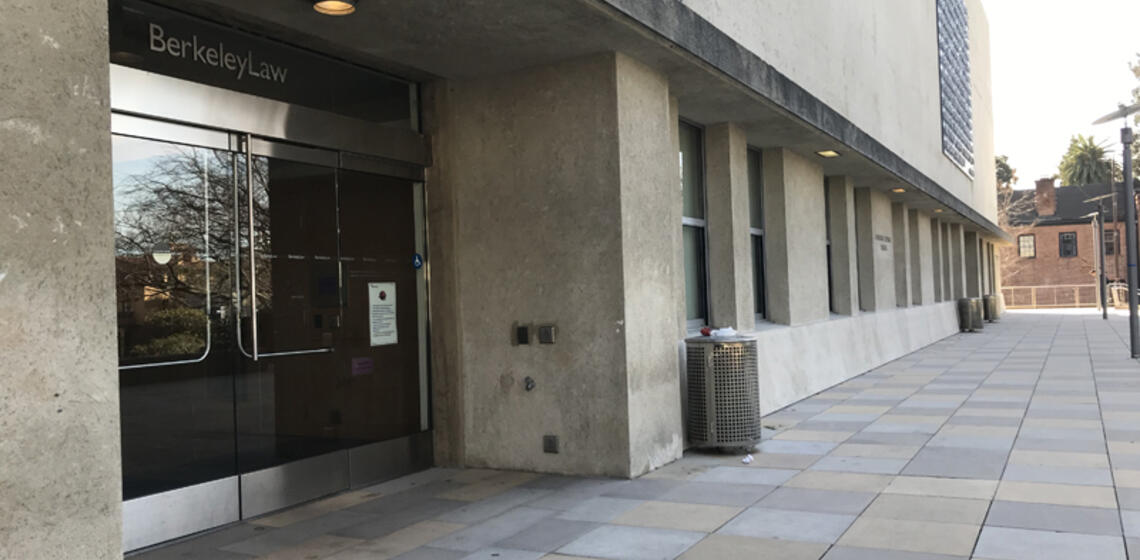Built 1966. Originally the name of Durant Hall, which housed the law school before it moved to the southeast corner of campus. Elizabeth Joyce Boalt gave $100,000 in memory of her husband, Judge John Henry Boalt, and 40 state lawyers and judges contributed to make it the "best law school west of the Rockies."
Building Details
Floors: 11
Accessible entrances: The basement floor on the west side of the building has an automatic door. The first floor entrance located in the main courtyard facing south on Bancroft Ave. is automatic. There is also a usable entrance connecting the buildings the parking garage. See also Simon Hall which is connected to Boalt Hall.
Restrooms: Accessible restrooms are located on first floor. See also Simon Hall which is connected to Boalt Hall.
Designated waiting area: When facing the elevator the Designated Waiting Area is located at the end of the hallway on the right.
Emergency evacuation cabinet: The emergency evacuation cabinet is located directly ajacent to the west elevator on the second floor.
Accessibility features: Usable telephones are located on the first floor. Simon Hall: There are two telephones on the second floor next to the elevator. Neither telephone provides TDD accommodations or volume controls. Usable fountains are located on each floor up to the fourth. Simon Hall: There are two usable drinking fountains on the second floor.


