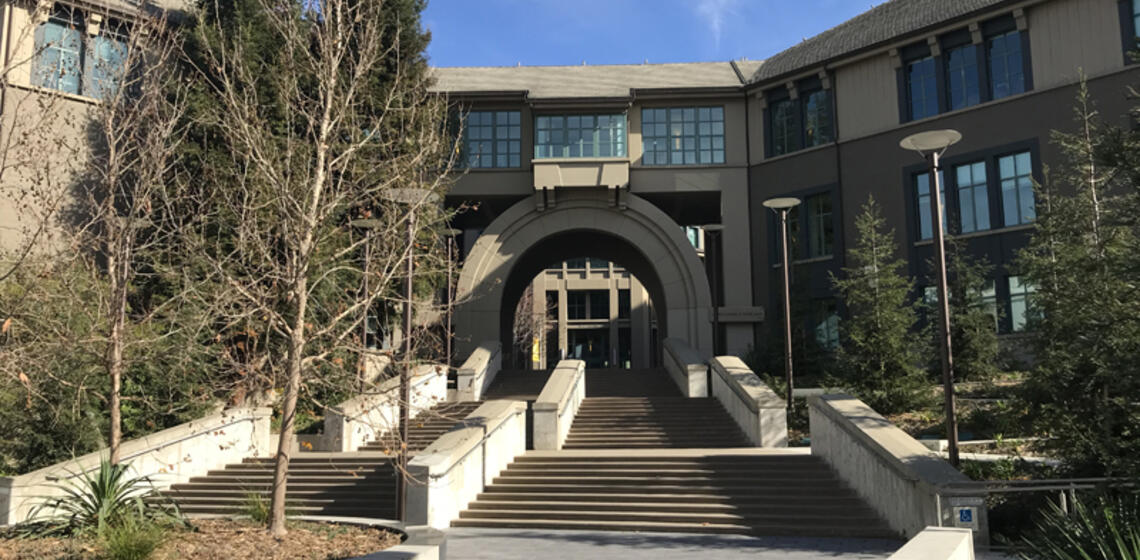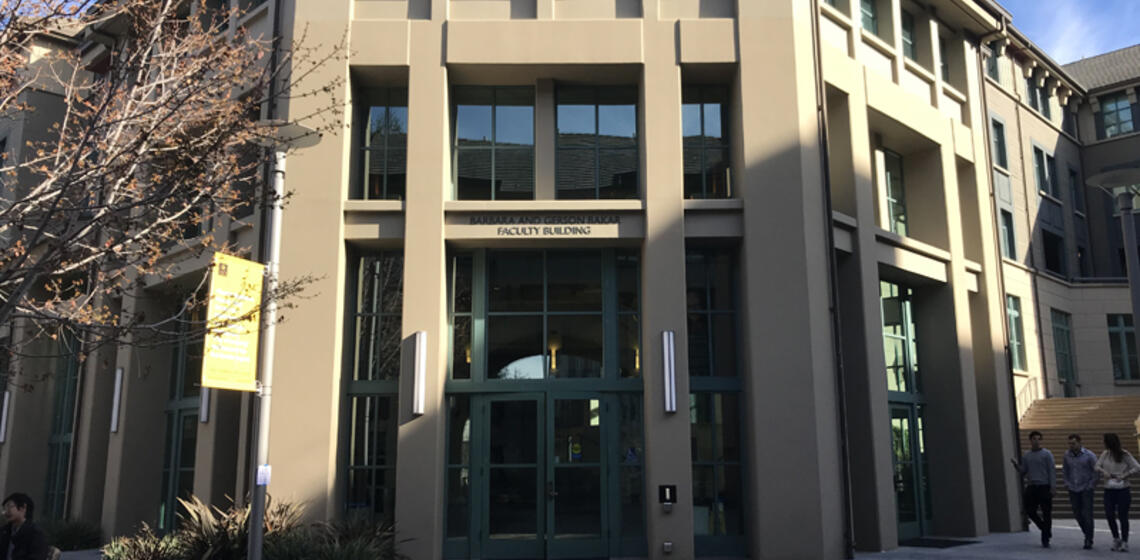Built 1995 & 2018. The Haas School is a mini-campus of four buildings set around a central courtyard. Two classrooms buildings — Cheit Hall and Chou Hall — house lecture halls, flexible classrooms, seminar rooms featuring or state-of-the-art technology. The Haas campus also includes a computer lab, career management center, several event spaces, Think Cafe, and a business library. The first three buildings — the Student Services Building, the Gerson Bakar Faculty Building, and Cheit Hall — were designed by Charles Moore and opened in 1995. Chou Hall was completed in 2018 to focus entirely on student learning and interaction. All buildings were financed entirely by private donations.
Building Details
Floors: 5
Accessible entrances: There are two accessible entrances. The second floor entrance is on the west side and the second fourth entrance is located on the east side of the building.
Restrooms: All restrooms in the building are usable.
Designated waiting area: The Designated Waiting Area is located adjacent to the elevator and stairwell.
Emergency evacuation cabinet: W: The emergency evacuation cabinet is located directly adjacent to the elevator on the second floor of the faculty building.



