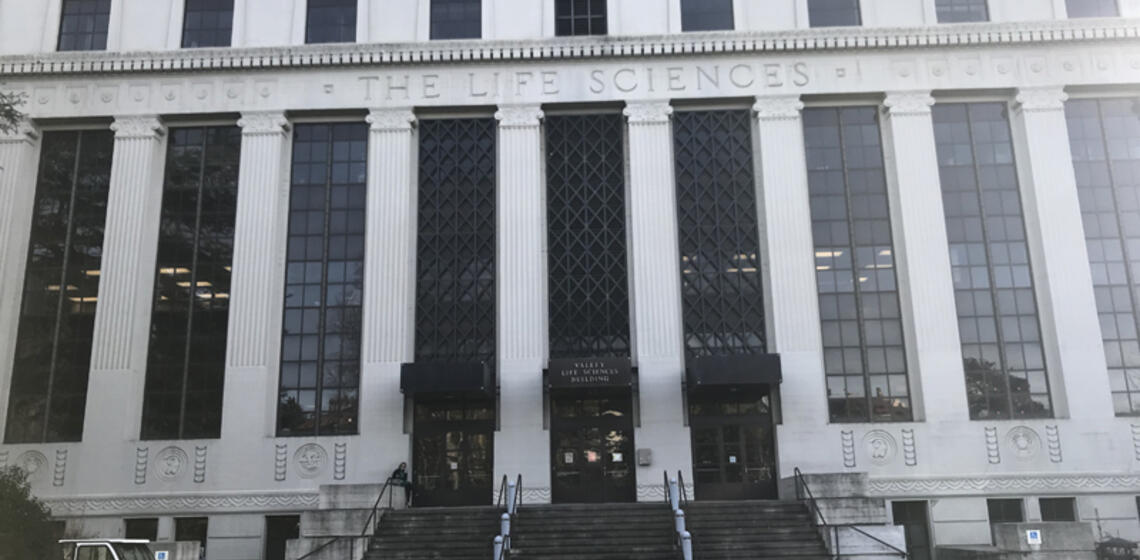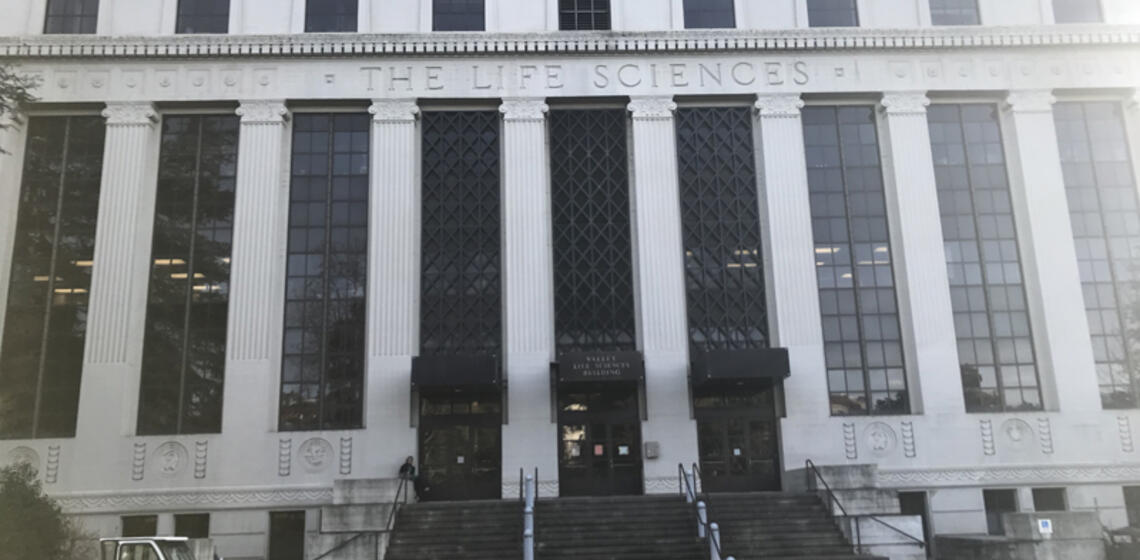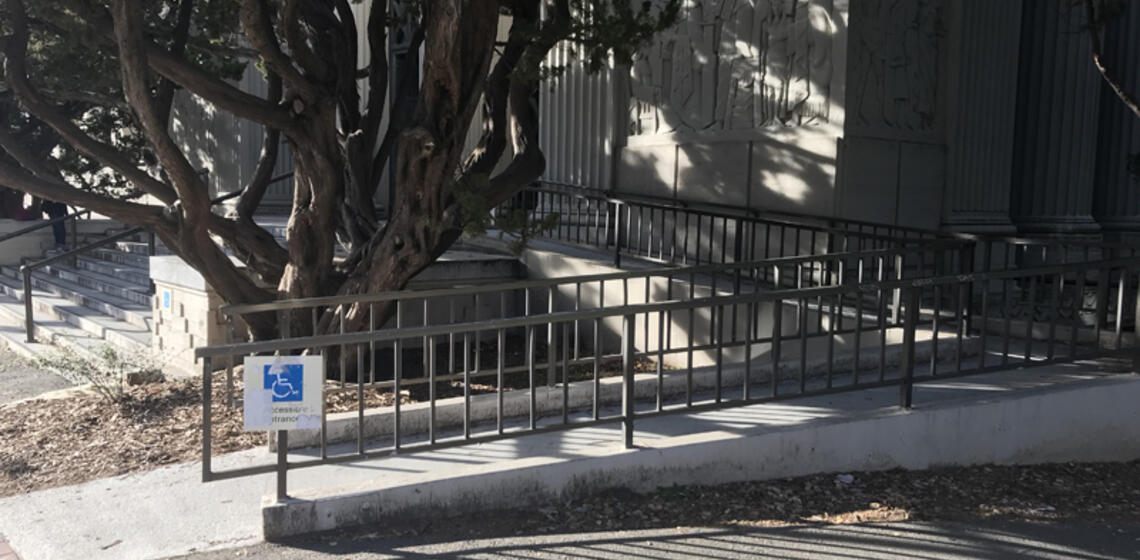Built 1930. Named not for its location but for Wayne and Gladys Valley, who contributed toward the vast building's major renovation in the early 1990s. The largest building in Berkeley (and the largest concrete building west of the Mississippi) when it was built in 1930, it remains the biggest building on campus, at over 400,000 square feet. Original exterior decorations from the George Kelham design include animal-shaped ornaments and the names of eight life science disciplines. Inside highlights include a giant T-Rex skeleton fronting the Museum of Paleontology.
Building Details
Floors: 8
Accessible entrances: Building has three usable entrances. One on the north side of the first floor, one on the south side of the first floor, and one on the south side of the second floor. All three entrances have automatic doors. The first floor entrances require going down an exterior ramp from ground level and then going down an exterior ramp into the first floor corridor. The second floor entrance requires going up an exterior ramp from ground level.
Restrooms: All public restrooms in the building are equipped with side transfer stalls. Location: First Floor: near center of building, north of spiral staircase. Second Floor: half way between the northeast and southeast entrances Third Floor: near center of building, north of spiral staircase. Fourth Floor: near center of building Fifth Floor: near center of building.
Designated waiting area: Southwest DWA: The southwest Designated waiting area is located directly to the right upon exiting the elevator lobby. Northwest DWA: THe northwest DWA is located at the complete opposite of the southwest DWA. Upon exiting the elevator lobby, you make a left turn. Walk to the end of the hallway and make a right turn. At the end of the hallway is the northwest stairwell and the location of the Designated Waiting Area.
Emergency evacuation cabinet: W & SE: There are two emergency evacuation chair cabinets located in VLSB. The first is located near the accessible entrance at the south east corner of the building. The second evacuation chair is located on the north side of the building at ground floor of the elevator lobby.
Accessibility features: On the first through fifth floors, there are two drinking fountains adjacent to the main elevators. On each floor, one of these fountains is located at a usable height and one is not.




