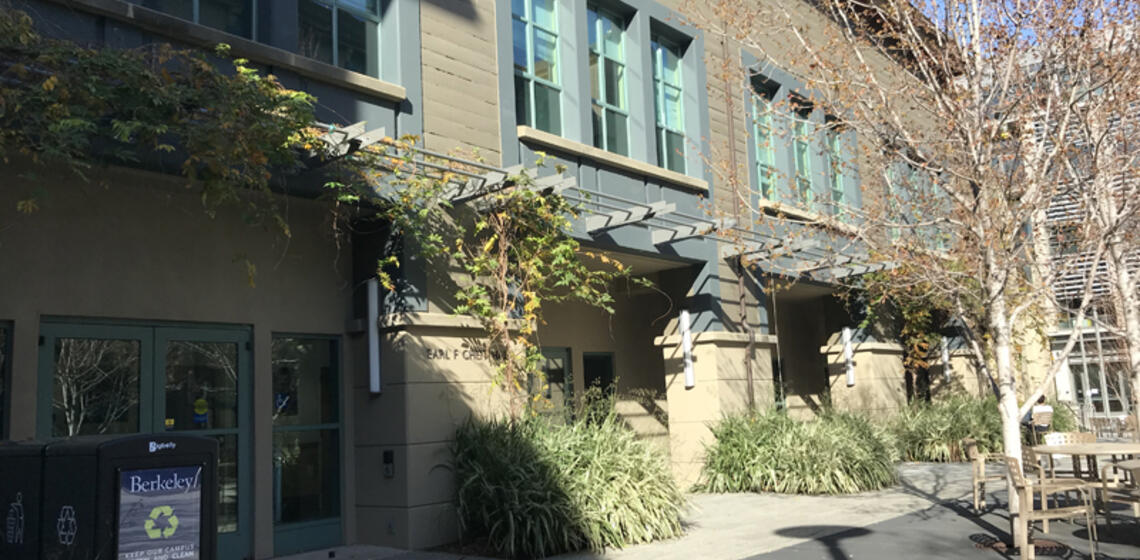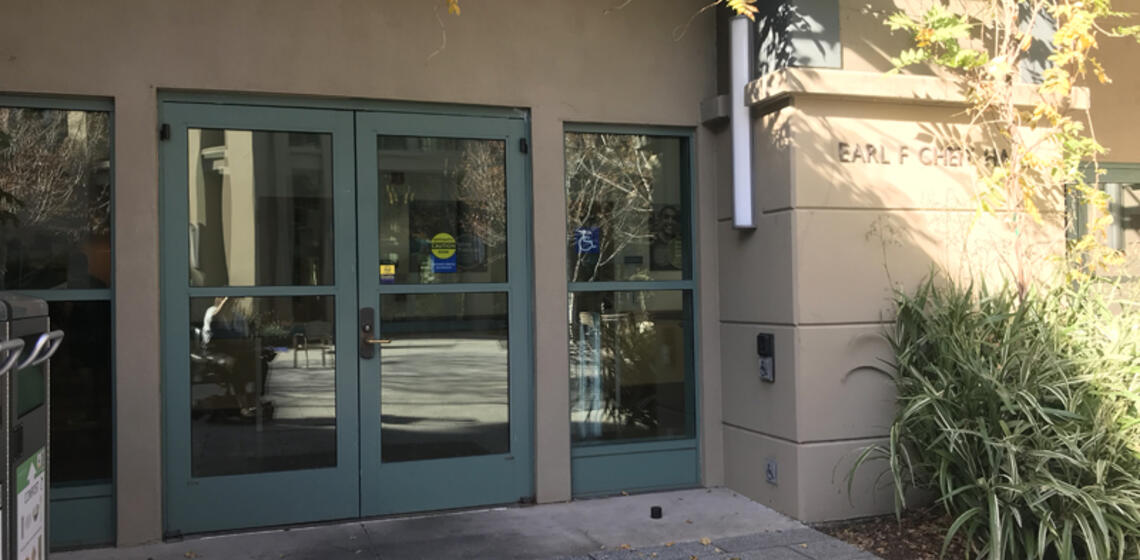Built 1995. Located within the Haas School of Business.
Building Details
Floors: 4
Accessible entrances: There are two accessible entrances. The first floor entrance is on the west side and the second floor entrance is located on the east side of the building.
Restrooms: All restrooms in the building are usable.
Designated waiting area: The Designated Waiting Area is located adjacent to the elevator and stairwell.
Emergency evacuation cabinet: The emergency evacuation cabinet is located directly adjacent to the elevator on the first floor.


