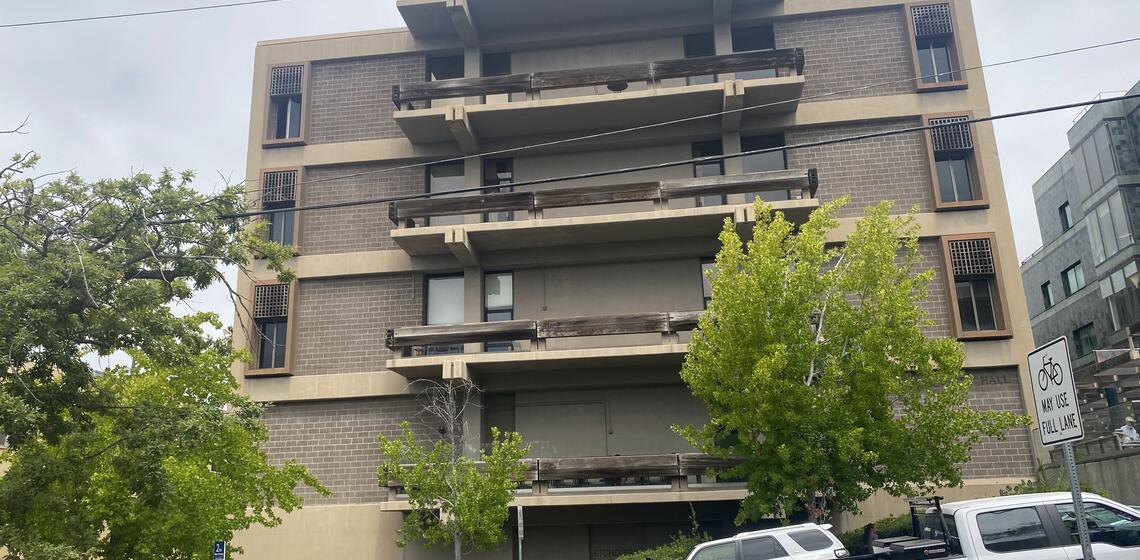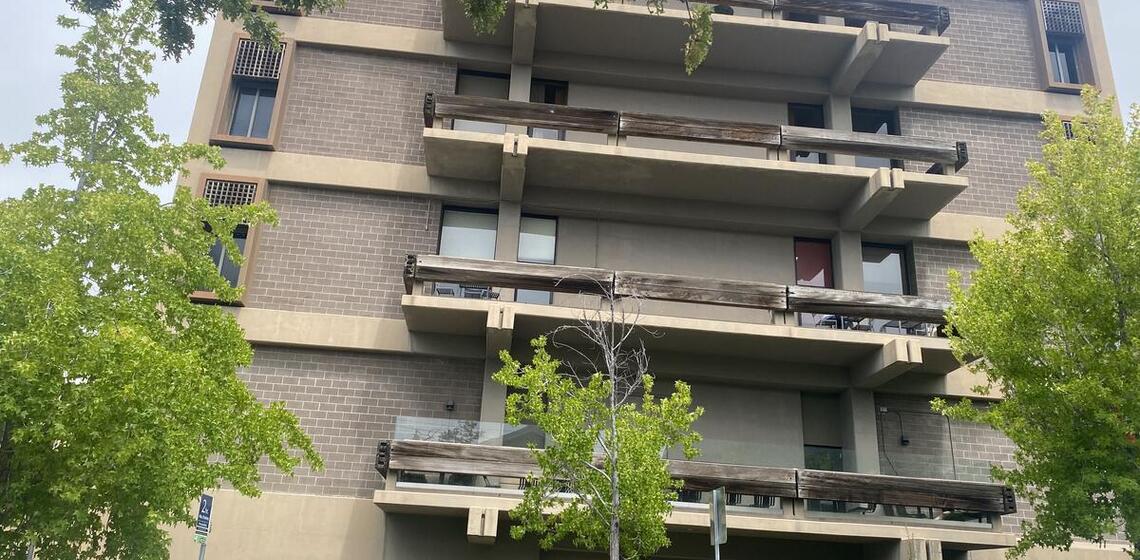Built 1964. The first UC-built building on the north side of Hearst Ave., it was named for Bernard Etcheverry, professor of drainage and irrigation and chairman of the department for nearly three decades. It once held a functioning nuclear reactor in its basement and a research wind tunnel, both now dismantled.
Building Details
Floors: 7
Accessible entrances: There are two entrances to the main level (level three) on the east side of the building usable from the sidewalk via staircase only. The wheelchair usable entrance is on the south side and leads to level two. This entrance provides an automatic opener, and is usable from Hearst Avenue.
Restrooms: Two multiple user restrooms on level three provide stalls with grab bars and space for side transfer. Multiple user restrooms on all other levels are not usable.
Designated waiting area: The Designated Waiting Area is located directly across the south elevator and next to the stairwell.
Emergency evacuation cabinet: NW: The emergency evacuation cabinet is located on the third floor across from the north set of elevators.
Accessibility features: One public telephone and one campus phone are located on level three. The public telephone is usable via side approach, but does not provide TDD or volume control. One fountain on level three is usable.


