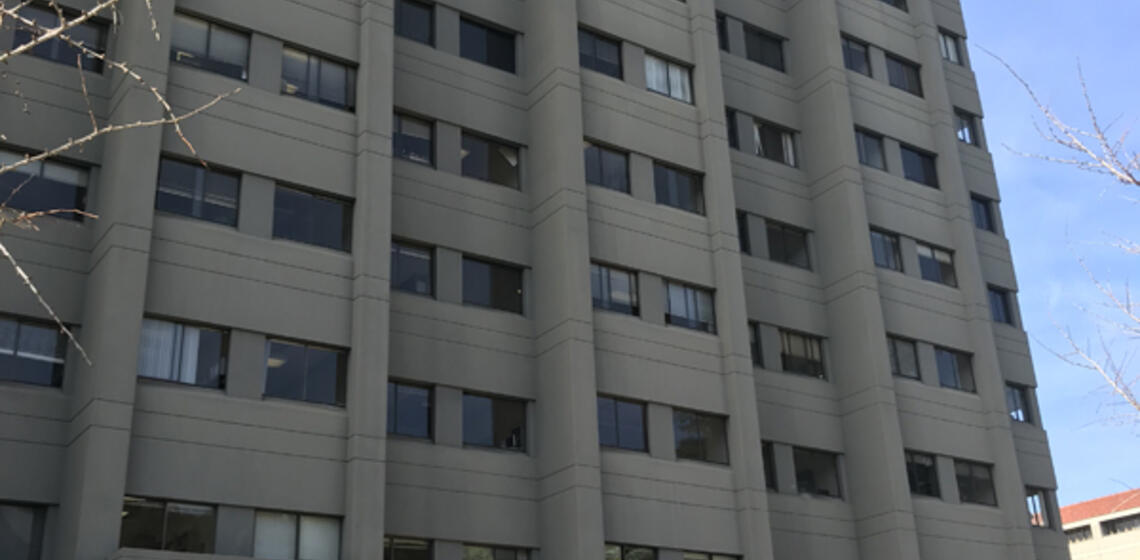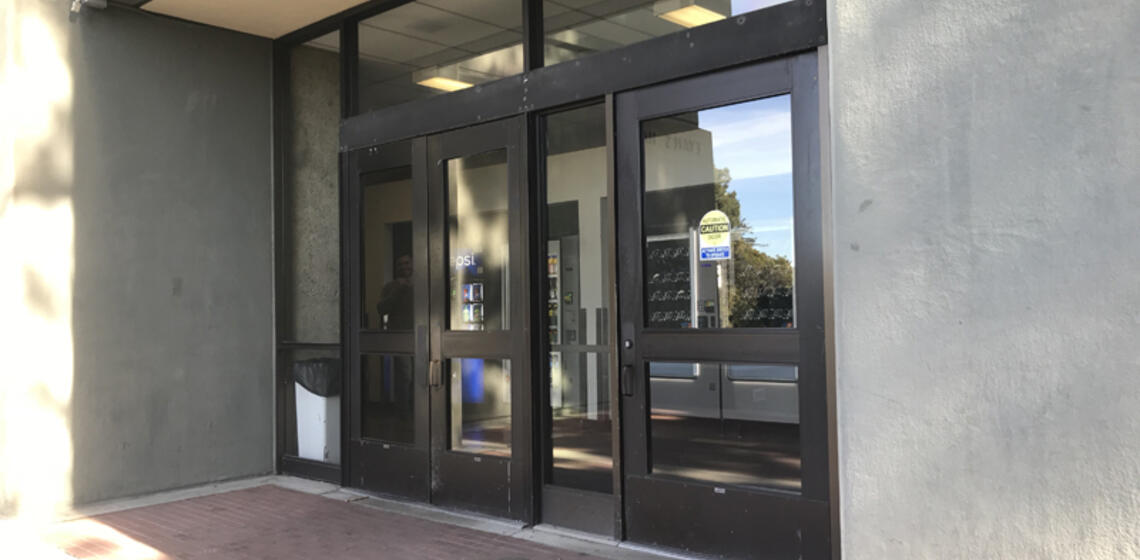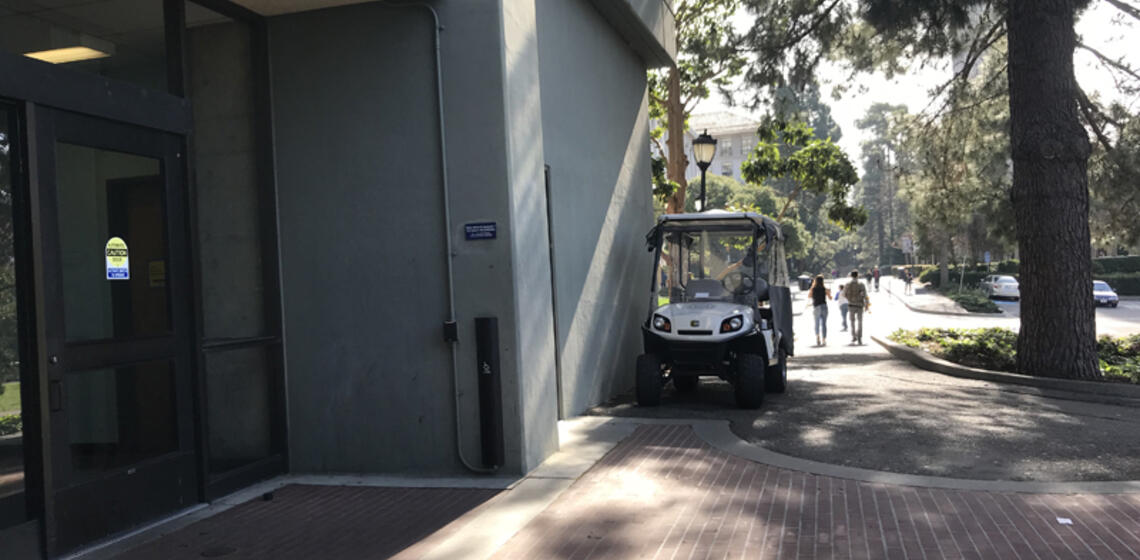Built 1971. Original home of much of the computer infrastructure on campus, the building gets poor reviews because of its dark, closed-in design, its massive scale, and its unfortunate location spoiling the main east-west axis of the campus and what was intended to be a spectacular view out to the Golden Gate. Named for Griffith Evans, math department chair from 1934-49.`
Building Details
Floors: 12
Accessible entrances: There is a usable entrance on the east side of the building on level one that provides an automatic opener. The north side entrance to level one does not provide openers. Of the two entrances to the ground level on the west side of the building, one is usable via exterior ramp and provides an automatic opener; the other is located at the top of an exterior staircase. An additional automatic door is located on the second level near the north elevators.
Restrooms: Two multiple user restrooms on the ground level that have been recently remodeled provide one usable side transfer stall and front transfer stall in each. The mens restroom on the ninth level provides a stall with grab bars and space for side transfer. Location: Ground Level: At south end of building, behind the three elevators. Ninth Level: At South end of building, behind the 3 elevators.
Designated waiting area: The men's restroom on each floor adjacent to main stairwell.
Emergency evacuation cabinet: N & S: North: The energency evacuation cabinet is located to on the ground floor adjacent to the north elevator lobby. South: The emergency evacuation cabinet is located to the left upon entering the first floor along the path of travel to the elevator.




