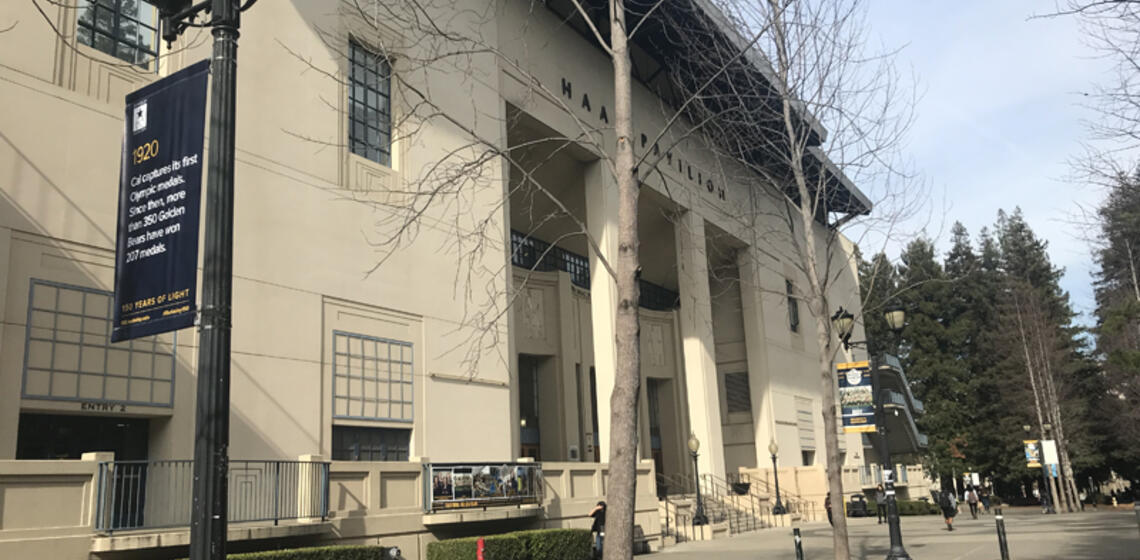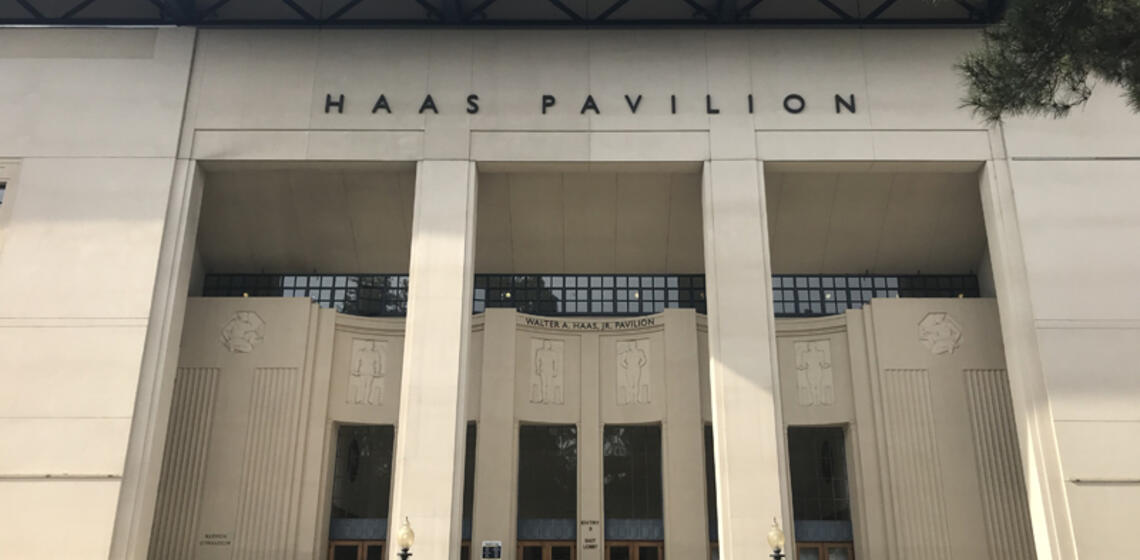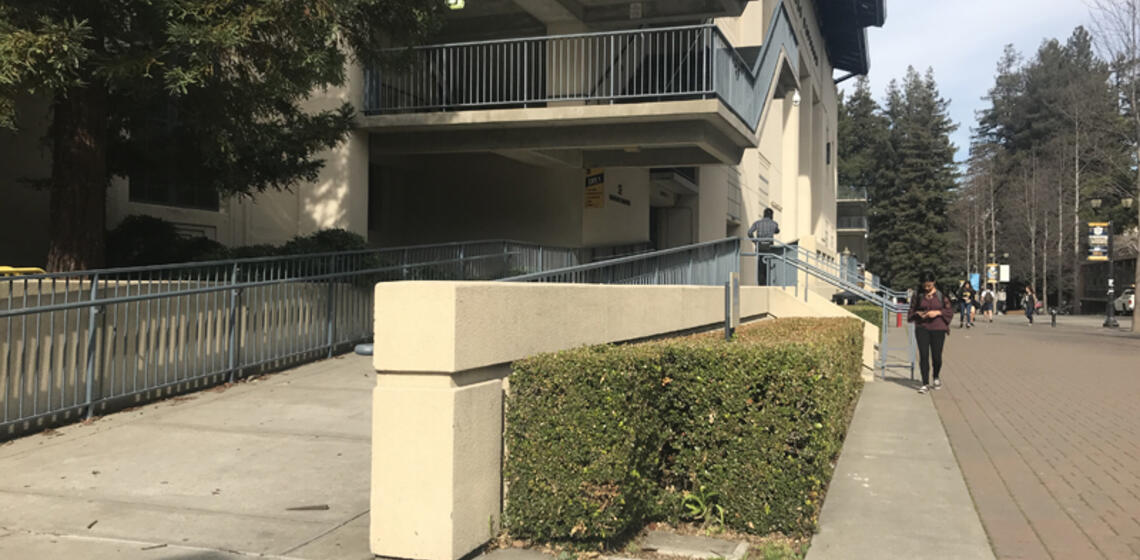Built 1999. Built in 1933 as Harmon Gym; reconstructed in 1999 as Haas Pavilion, a state-of-the-art basketball arena and sports facility that preserved the intimacy, noise level, and intimidating home-court advantage of its predecessor. The 12,000-seat complex is named in honor of Walter A. Haas, Jr.
Building Details
Floors: 6
Accessible entrances: There are two exterior entrances to the basement level on the north side, and a main entrance on the east side. The main east facing entrance is usable by both ramp and stairways. None of the entrances provides automatic openers.
Restrooms: All multiple user restrooms on the first, second and third levels provide stalls with grab bars and space for side transfer. Additional front transfer stalls are provided when necessary. First level: two at North east corner of basket ball court, one at northwest corner or court, two to the west of the court, one more at the south west corner of court. Second level: one near northwest corner of building, one near southwest corner of building, two near southeast corner of building. Third level: Three at north end, three more at south end of building.
Designated waiting area: The Designated Waiting Area is located at the elevator lobby.
Emergency evacuation cabinet: N: The emergency evacuation cabinet is located on the left along the path of travel from the east main entrance to the elevator.
Accessibility features: Side approach is possible at all public telephones inside the building. These telephones provide volume controls and data-ports. All public fountains are moderately usable.



