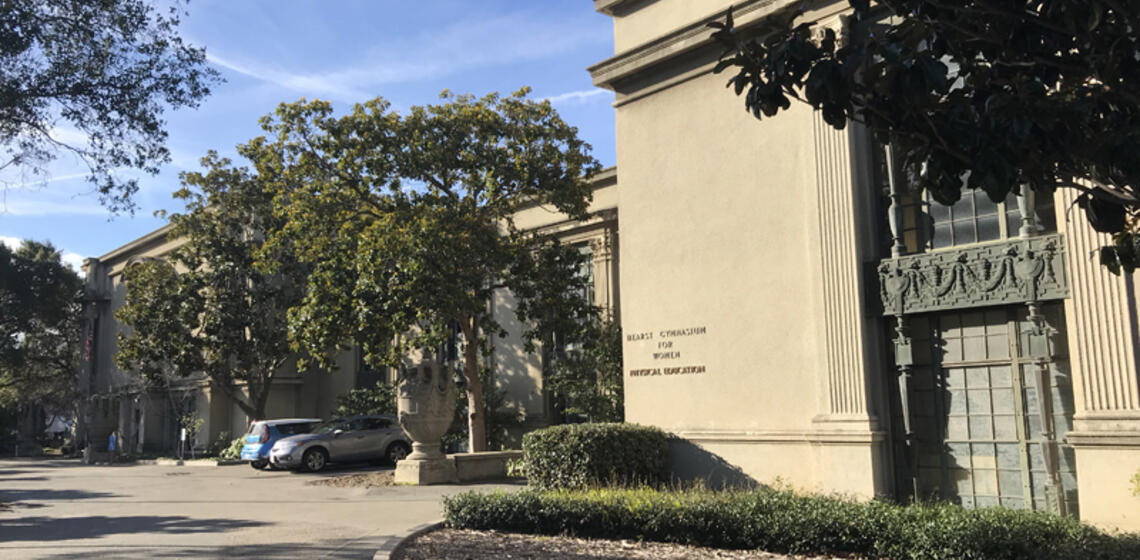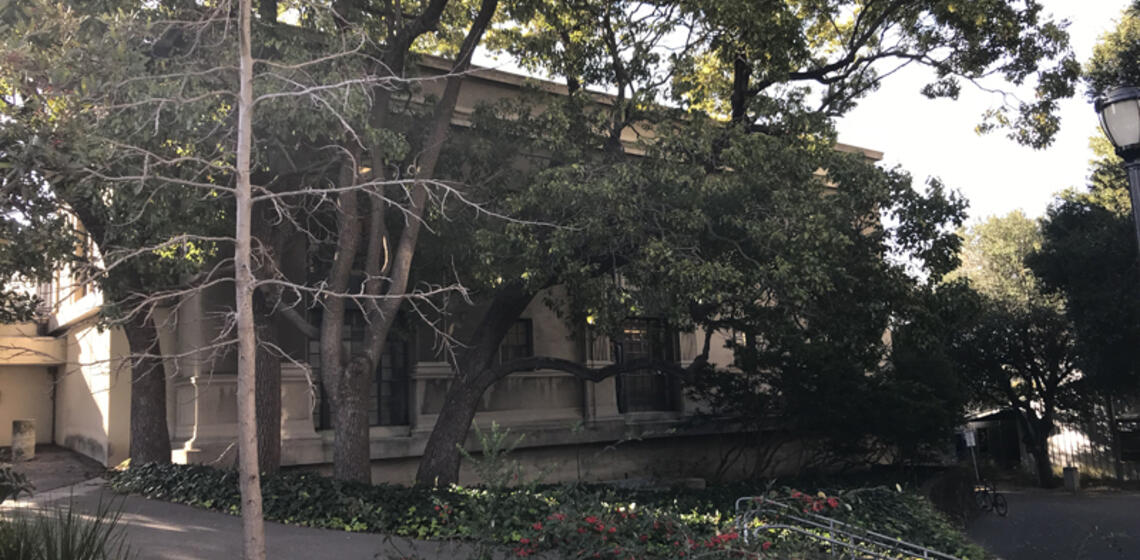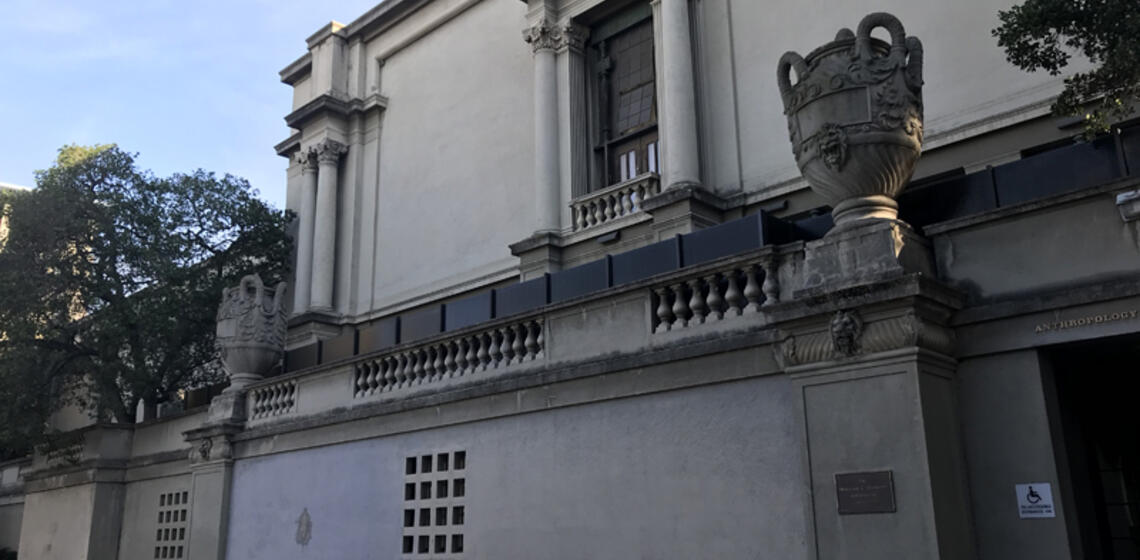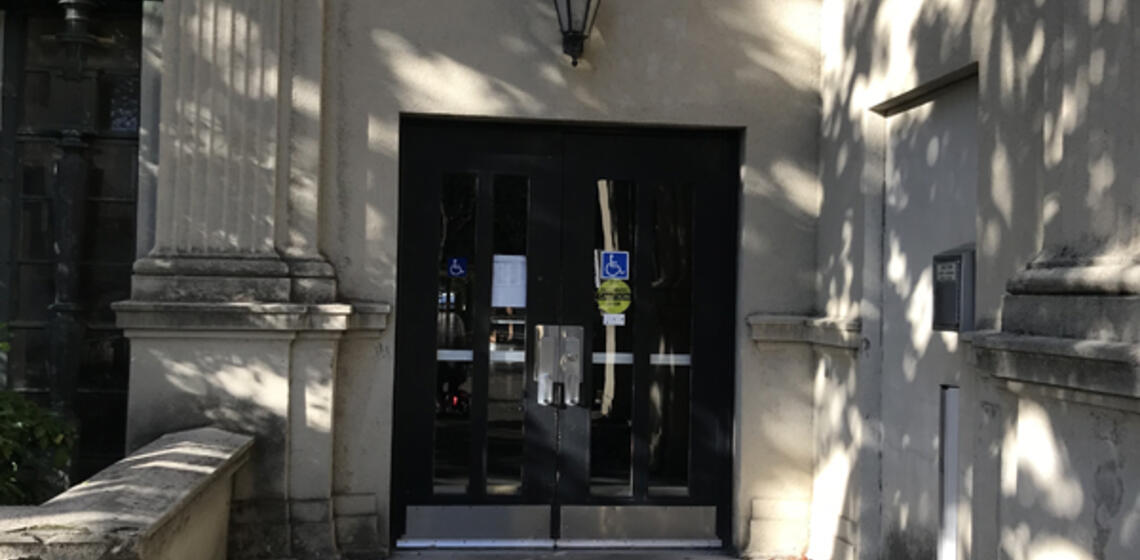Built 1927. Campus architect John Galen Howard was away in Europe when the UC Regents awarded the design of the gymnasium to celebrated local architects Bernard Maybeck and Julia Morgan. It was named for campus benefactor and UC Regent Phoebe Apperson Hearst and added to the National Register of Historic Places in 1982. In addition to large and small gymnasiums and outdoor swimming pools, the building once contained an indoor rifle range.
Building Details
Floors: 3
Accessible entrances: The entrance at the east side is signed as usable, but this it does not provide an automatic opener
Restrooms: Mens room on the ground floor is equipped with a side transfer stall. None of the women's restrooms in the building provides side transfer capabilities
Designated waiting area: Facing the elevator, Designated Waiting Areas can be found both to the left and the right of the walkway.




