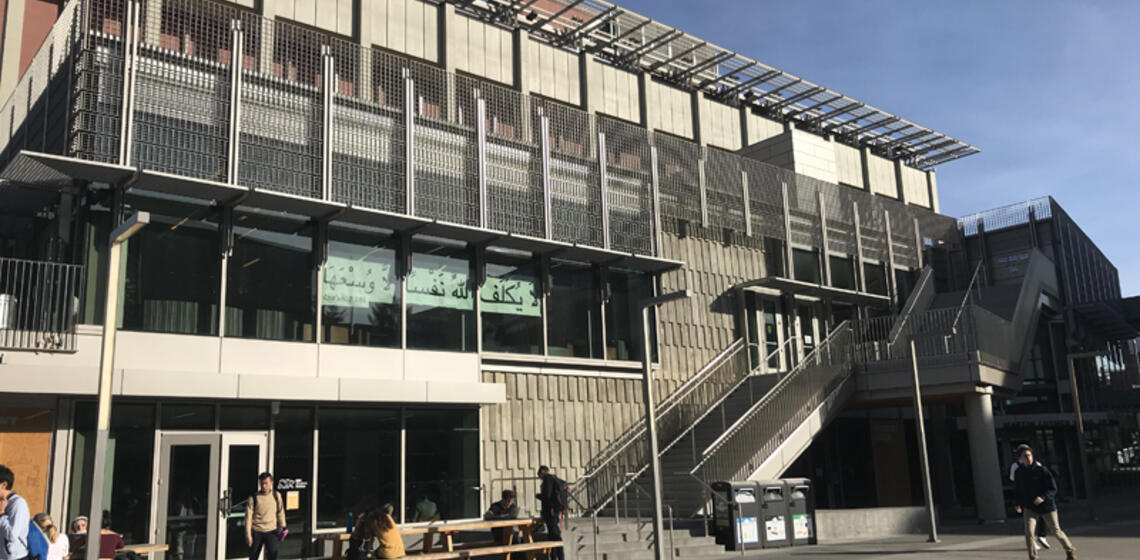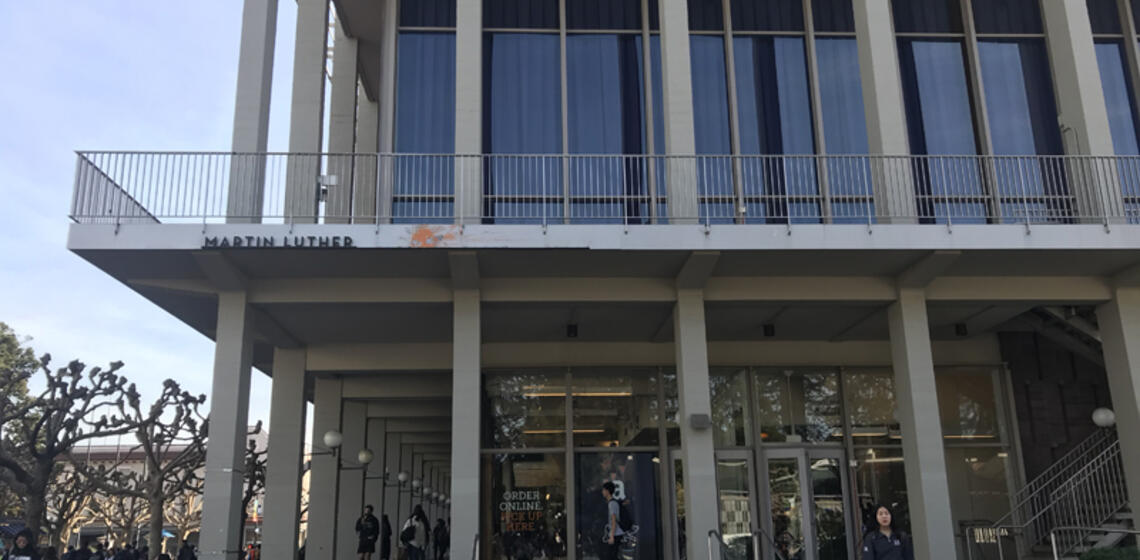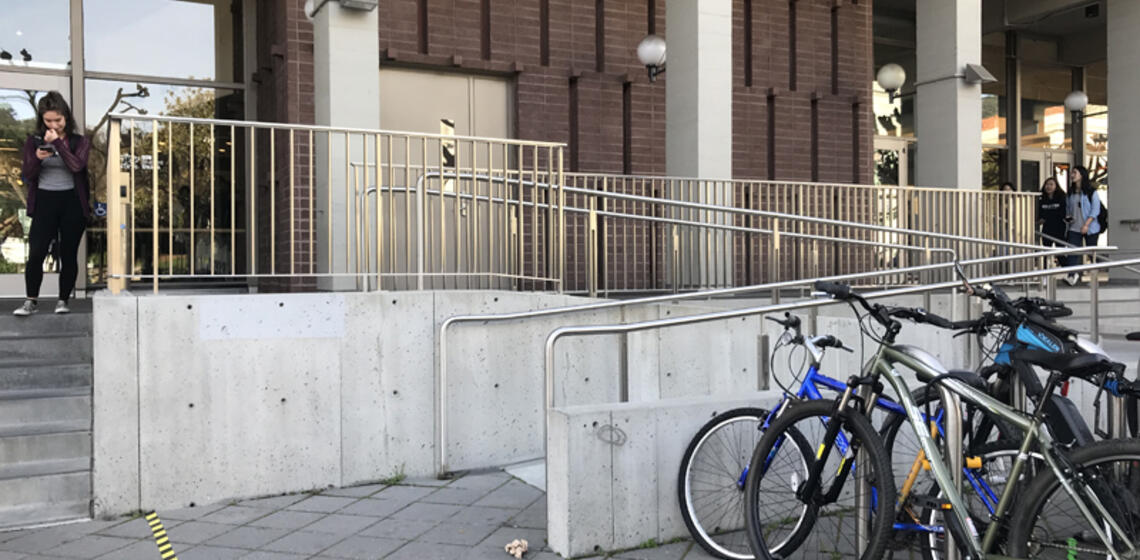Rebuilt 2015. The Student Union, owned by the ASUC Auxiliary, was constructed with funds gained from the sale of the Cal sports teams to the university in 1959. It contains an information center, multicultural center, lounges, a bookstore, restaurants and a pub, an art studio and computer lab. The orignal building was designed by Vernon DeMars, professor of architecture.
Building Details
Floors: 6
Accessible entrances: There are usable entrances on the second floor accessed via a ramp from Sproul Plaza. There are usable entrances on first floor and basement floor that opens to MLK Student Union Garage.
Restrooms: There are usable restrooms on the second floor and third floor that provide side transfer stalls.
Designated waiting area: Facing the elevator the Designated Waiting Area is located at the end of the hallway on the right next to the door leading to the stairwell.
Emergency evacuation cabinet: S: The emergency evacuation cabinet is located directly across the elevator on the second floor, which has ground level access to upper Sproul plaza.




