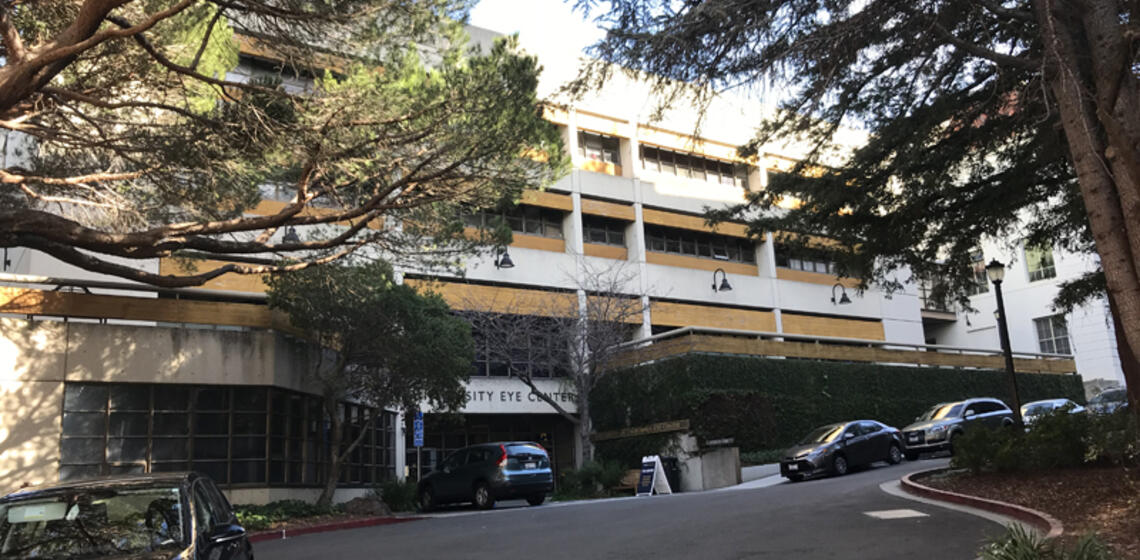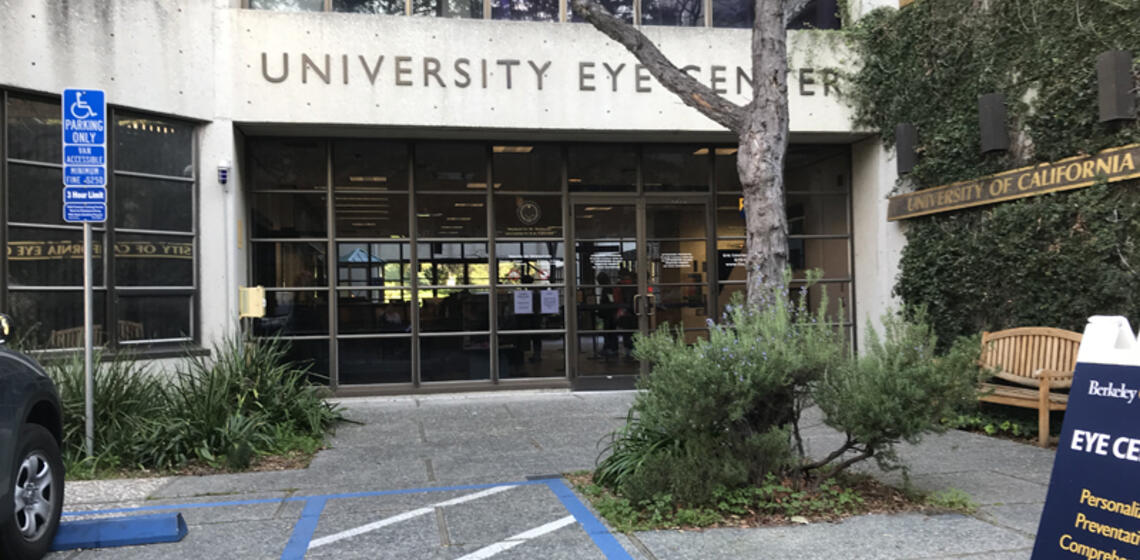Built 1978. Completed in 1978, the building is a modernist concrete structure with woodbeam trim and substantial window bays providing an emphasis on open views. Minor Addition is home to the School of Optometry clinics, including the Meredith W. Morgan University Eye Center (Clinic), as well as administrative/staff rooms, and research laboratories and faculty offices.
Building Details
Floors: 5
Accessible entrances: The accessible entrance is located on the south side of the building and is also the main entrance to the Optometry Clinic.
Restrooms: Usable Women's restroom on the third floor northwest side. Usable Men's restroom fourth floor northwest side.
Designated waiting area: The Designated Waiting Area is located at the south stairwell. When facing the south elevator it is down the hallway and to the right.
Emergency evacuation cabinet: S. Located adjacent to the south stairwell and across from the ground floor elevator.


