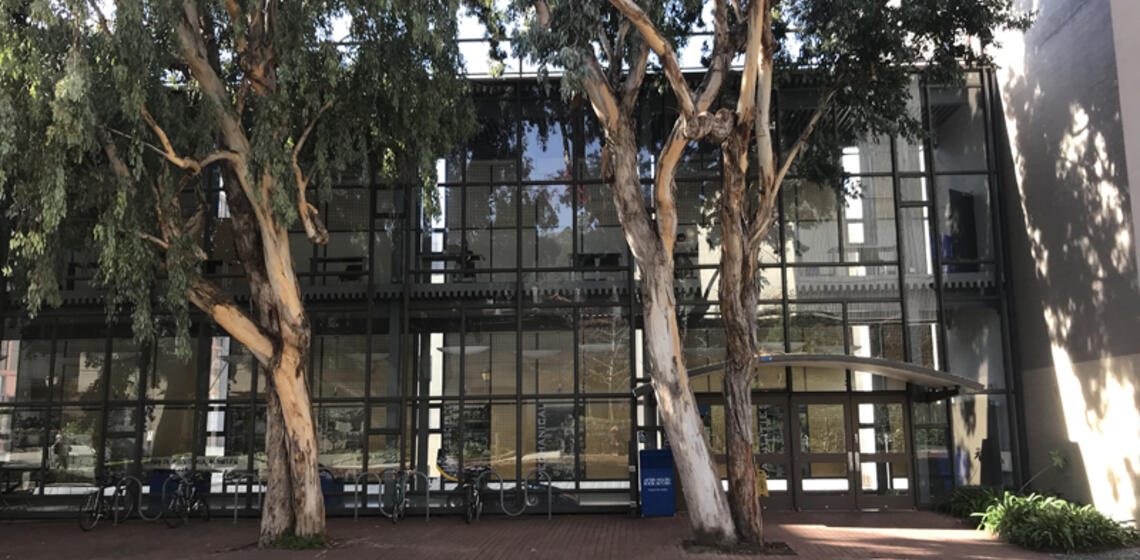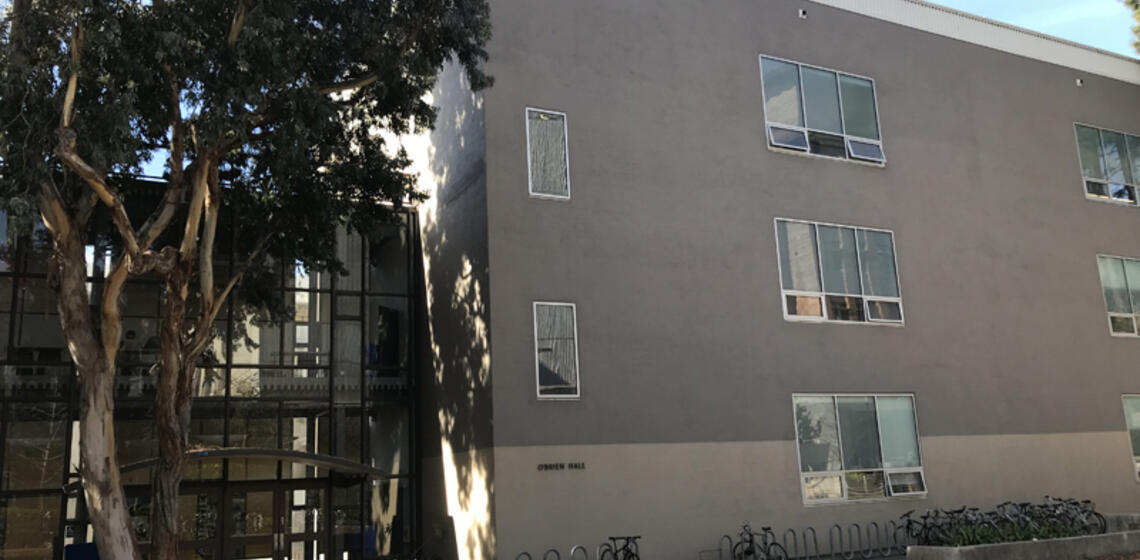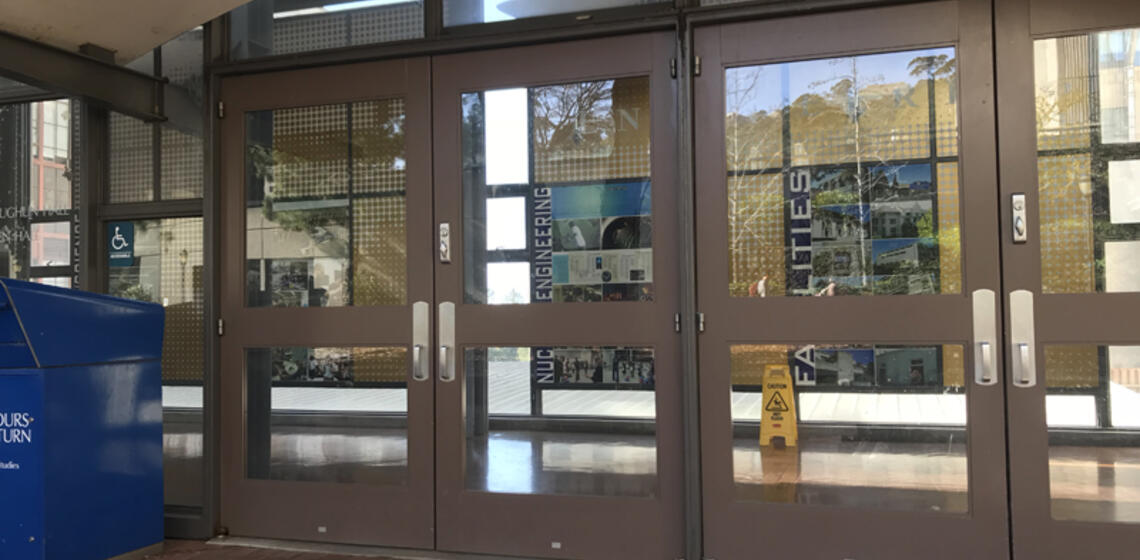Built 1959. Morrough O'Brien spent two decades as an engineering professor before serving as dean of the College of Engineering from 1948-59. O'Brien Hall houses environmental engineering and the Water Resources Center Archives.
Building Details
Floors: 6
Accessible entrances: The main entrance is located on the east side in the O'Brien Breezeway. This entrance provides automatic openers and push plates.
Restrooms: One multiple user restroom on the third floor and one on the fourth floor provide stalls with grab bars and space for side transfer. Location: Third Floor: Southwest corner of building Fourth Floor: Southwest corner of building.
Designated waiting area: The Hallways/Space in O'Brien on the basement and 2nd and 3rd floor next to the elevator.
Emergency evacuation cabinet: SW: The emergency evacuation cabinet is located on the first floor directly across from the elevator, near the east entrance of the building.



