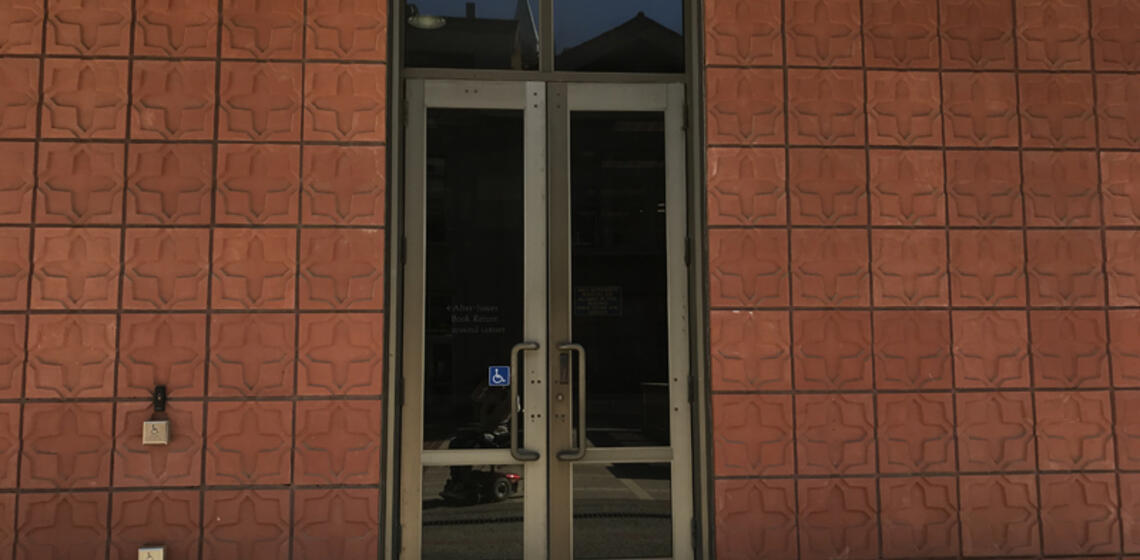Built 1966. Named after Joel Hildebrand, longtime chemistry professor and dean, and the inventor of Chem-1A's fabled Big Game Titration. The building houses graduate research laboratories, undergraduate teaching labs, and the chemistry library.
Building Details
Floors: 7
Accessible entrances: There are two entrances to Hildebrand. The first is the breezway accessible from the south. The second is the library and its entrance on the western side of the building.
Restrooms: There are usable restrooms located on the basement level near the elevator.
Designated waiting area: Fourth Floor: The Designated Waiting Area is located in side the stairwell directly across from the elevator. All Other Floors: The DWA is located outside the stairwell directly across from the elevator.
Emergency evacuation cabinet: W: The emergency evacuation cabinet is located is located directly across the elevator on the plaza level.


