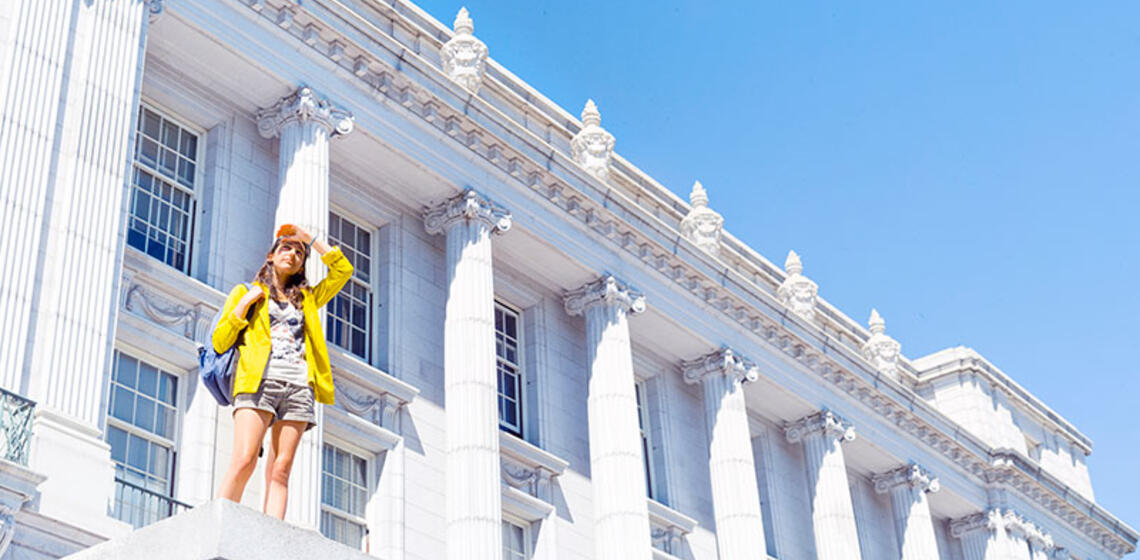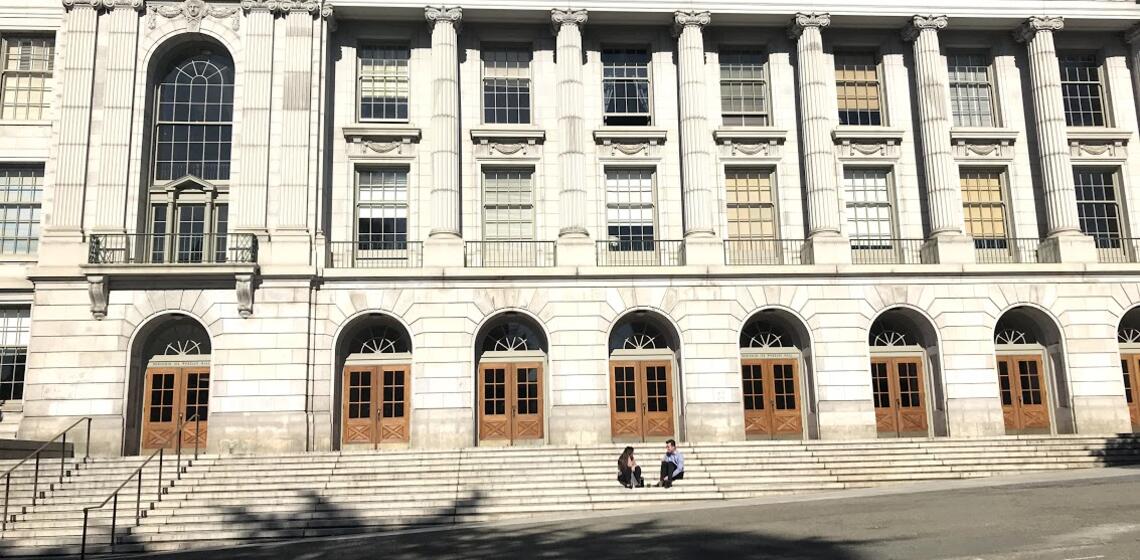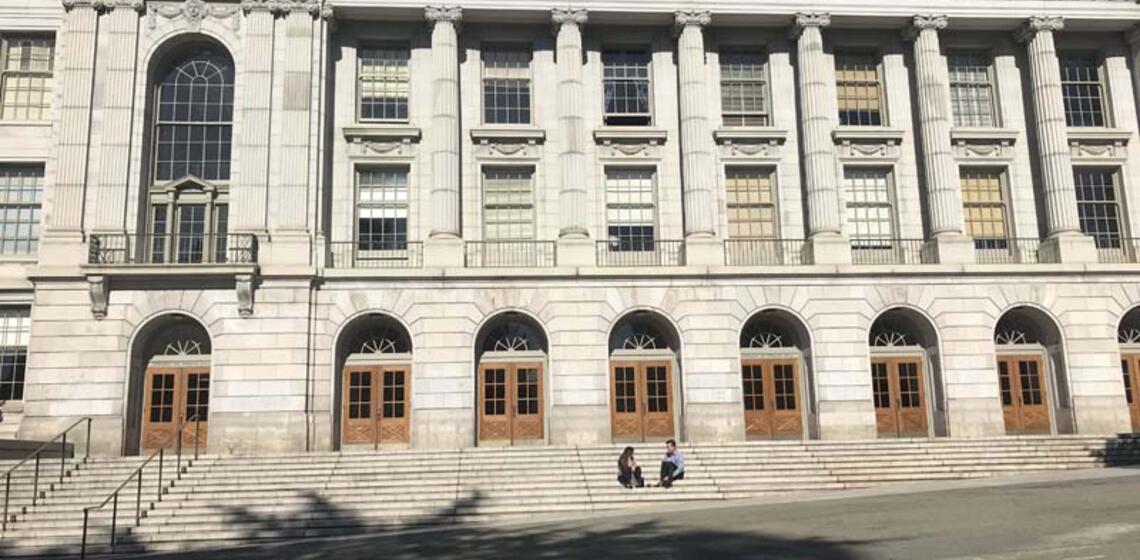Named for Benjamin Ide Wheeler, university president during Berkeley's "golden years" from 1899-1919. The French Baroque facade includes arched doorways leading into a vaulted auditorium lobby, ionic columns across the middle floors, and a colonnade ornamented with urn-shaped lamps symbolizing, according to designer John Galen Howard, "the light of learning." It was added to the National Register of Historic Places in 1982.
Building Details
Floors: 5
Year built: 1917
Accessible entrances: There are two usable entrances on opposite sides of the building. Both entrances provide automatic openers and push plates. The mezzanine level entrance on the south side gives access to auditorium, while the north side entrance gives access to the basement level.
Restrooms: There are two sets of usable restrooms on the basement and first floors, both providing side transfer stalls.
Designated waiting area: The designated waiting area is located in the northwest stairwell. Upon exiting the elevator it can be reached by turning right.
Emergency evacuation cabinet: The NW emergency evacuation cabinet is located immediately to the left near the stairwell upon entering through the accessible entrance to the building traveling to the elevator. The SE emergency evacuation cabinet is located immediately to the left of the far right south side entrance.




