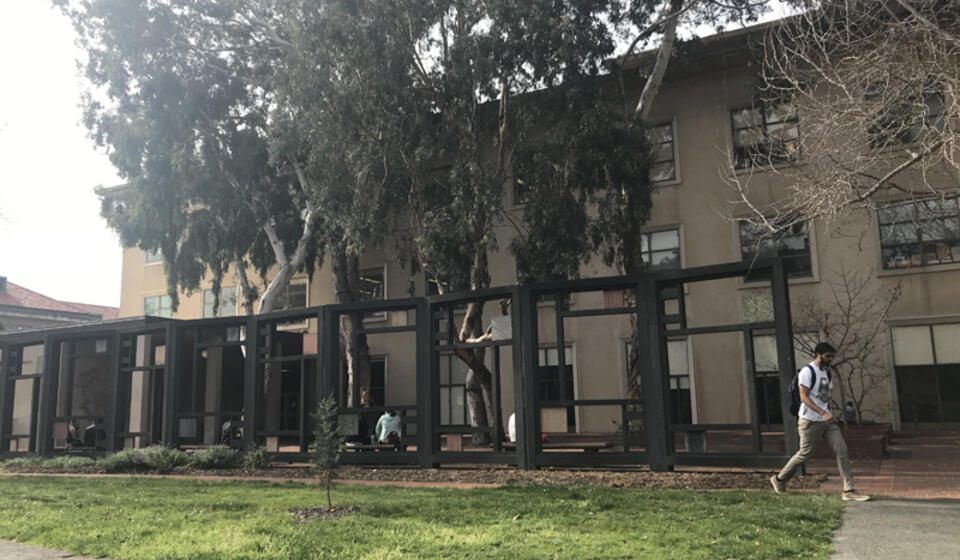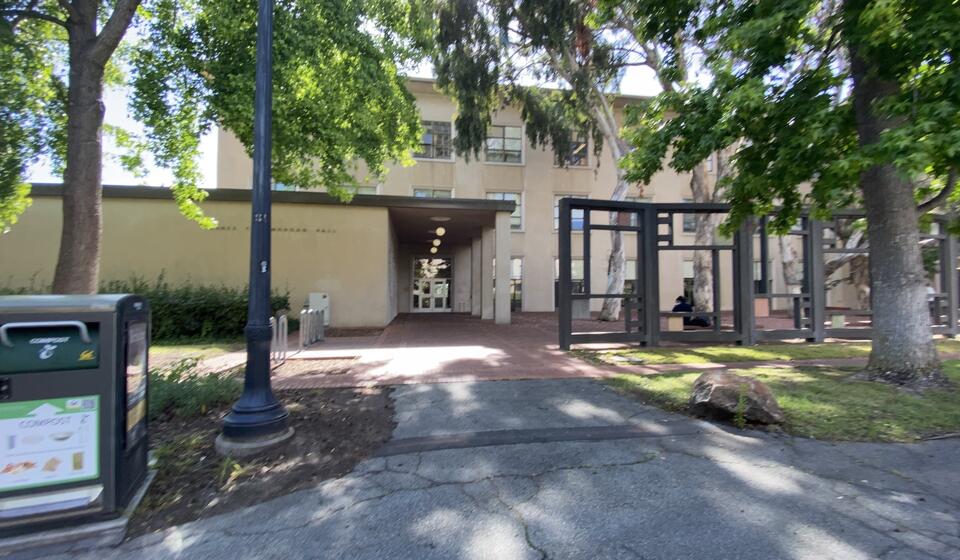Built 1953. Named for Agnes Fay Morgan, professor of nutrition from 1915-54.
Building Details
Floors: 8
Accessible entrances: The building has four entrances: Three are located on the first floor, and one is located on the ground floor. Two entrances on the first floor did not meet minimum width requirements. All entrances are double doors that open at grade.
Restrooms: Of the four restrooms, two men's and two women's, there is one side transfer stall. The stall is located on the ground floor women's restroom
Designated waiting area: The designated waiting areas are posted on the landing in the northern stairwell. The stairwell landing is large enough to accommodate two wheelchairs.
Emergency evacuation cabinet: SW: The emergency evacuation cabinet is located on the first floor directly across from the elevator, near the east entrance of the building.


