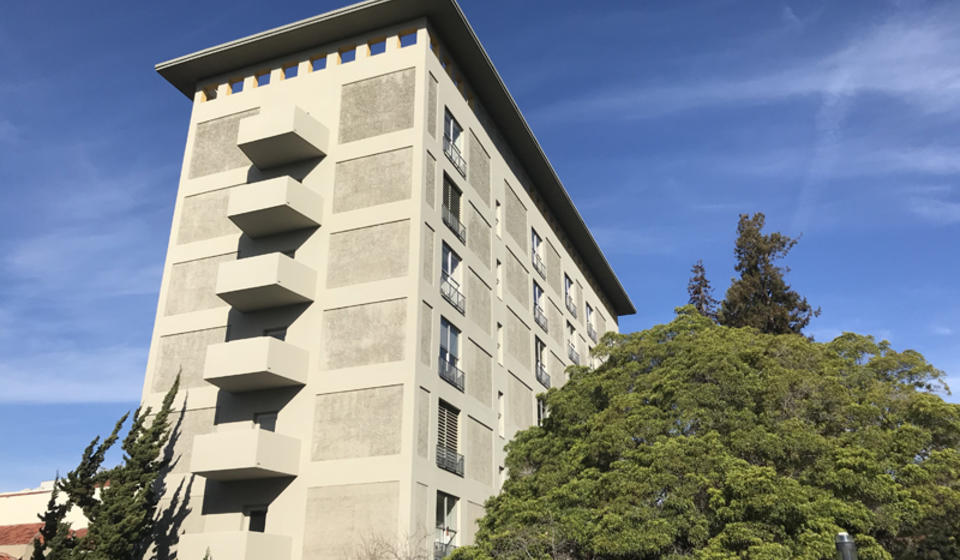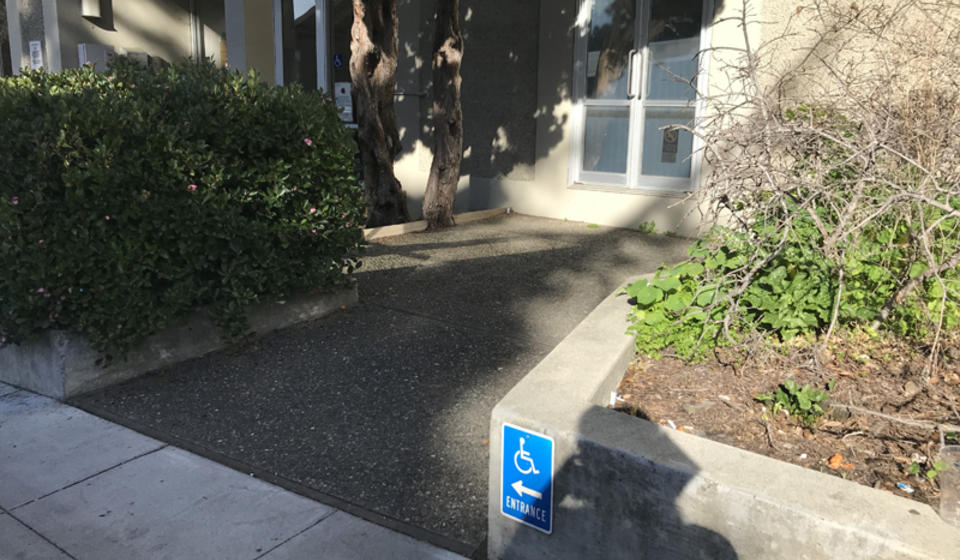Built 1966. Once a residence hall for law students, it now houses offices for faculty, student organizations, and student publications.
Building Details
Floors: 9
Accessible entrances: The entrance on the south end of the building has a ramp and is equipped with an automatic door.
Restrooms: The mens and women's restrooms on the second floor are located in the north end of Simon Hall. Both are single user.
Designated waiting area: When facing the elevator the Designated Waiting Area is located at the end of the hallway on the right.
Emergency evacuation cabinet: SW: The emergency evacuation cabinet is located on the third floor adjacent to the south elevator.
Accessibility features: There are two accessible drinking fountains on the second floor.


