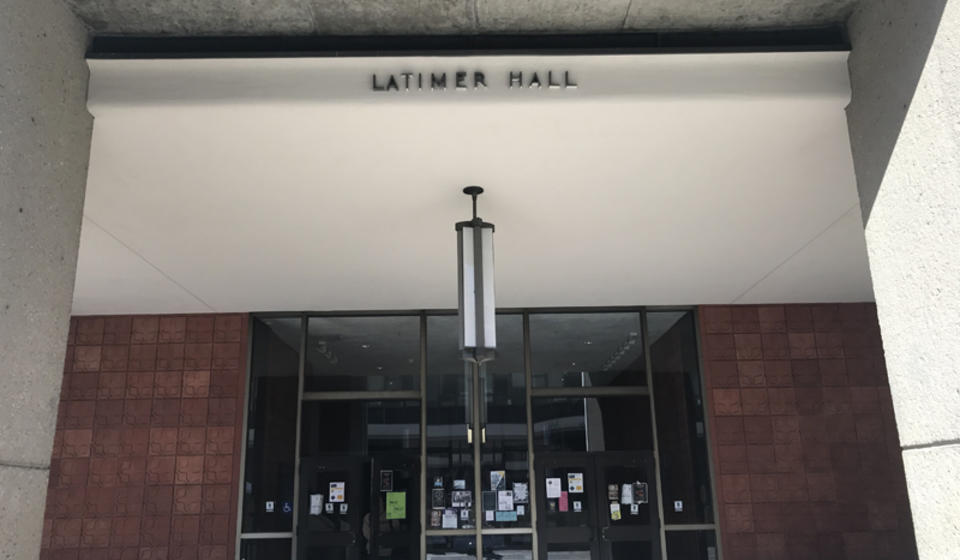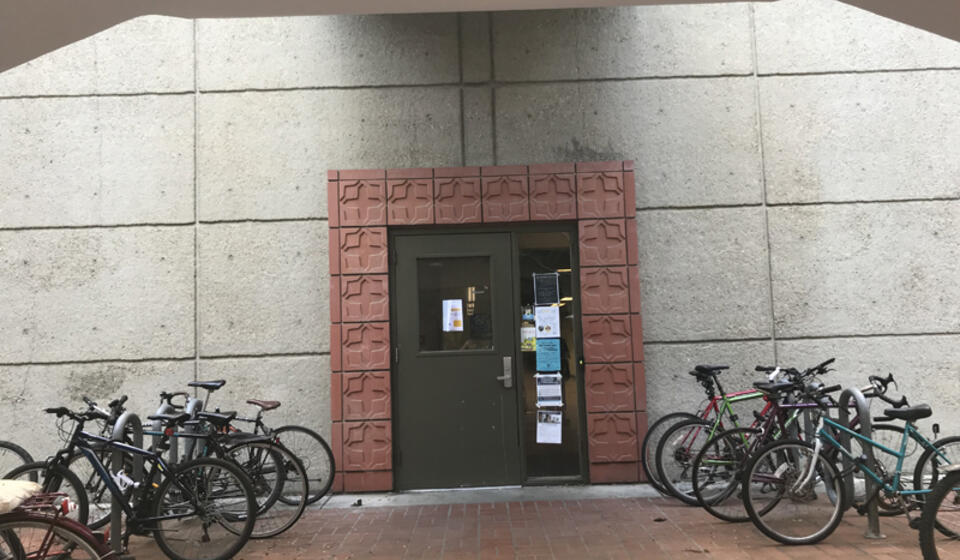Built 1963. Named for Wendell Latimer, dean of the College of Chemistry in the 1940s, the building contains chemistry labs and classrooms. On the plaza southwest of Latimer Hall is a cupola, all that remains of the original chemistry building on campus.
Building Details
Floors: 11
Accessible entrances: The breezeway entrance to the building has usable entrances on both the north and south side of the facility.
Restrooms: There is a set of usable restrooms on the ground floor with side- transfer stall capabilities.
Designated waiting area: Floors 2-3: The Designated Waiting Area is located directly across from the elevators in the stairwell lobby. Floors 4-8: When facing the elevator the Designated Waiting Area is located to the left and then at the end of the hallway on the right.
Emergency evacuation cabinet: W: The emergency evacuation cabinet is located on the first floor directly across from the elevator beneath the staircase.




