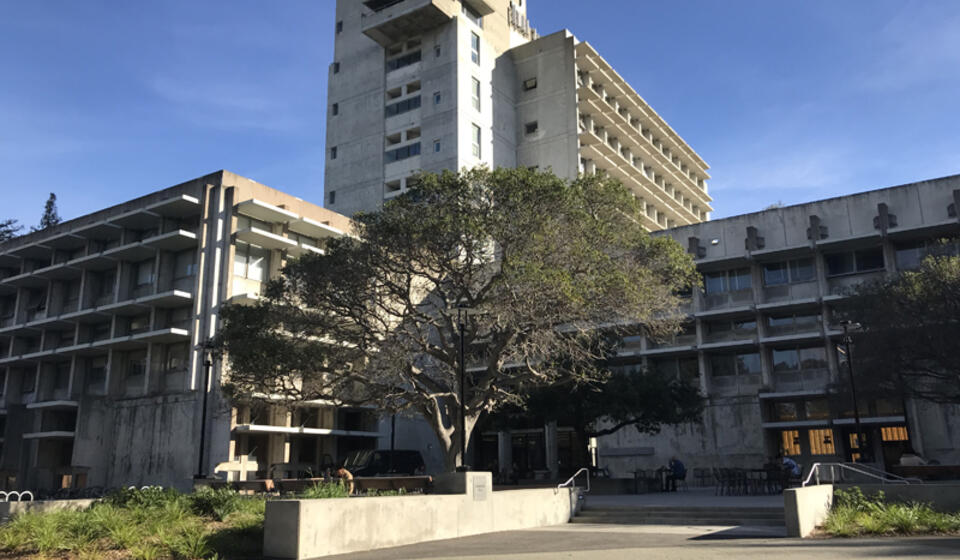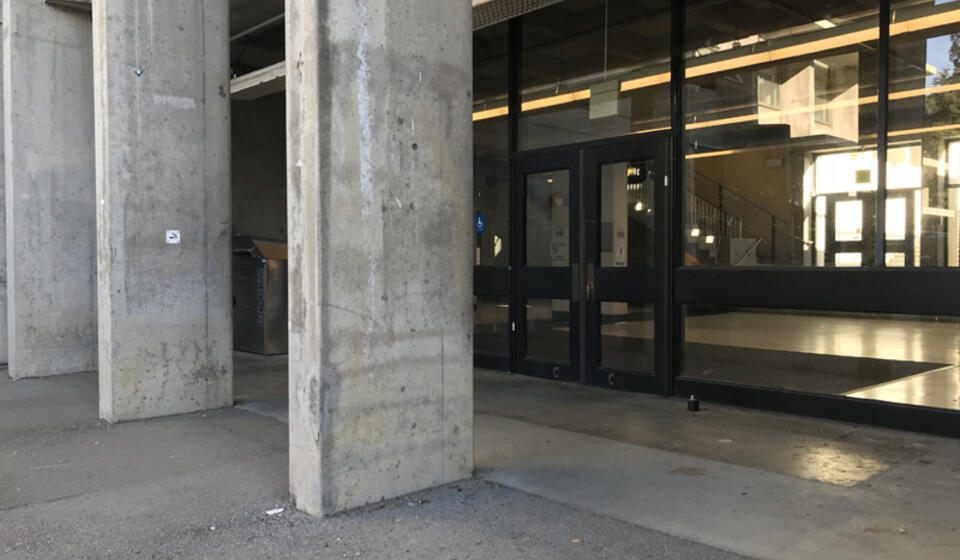Built 1964. Although home to Berkeley's architecture department, Bauer Wurster is often voted Berkeley's ugliest building for its Brutalist, bare concrete appearance. But some of the "ugliness" is a result of functionality, like the concrete sunshades over windows to minimize energy costs. It was named for William Wurster, dean of the School of Architecture and its successor, the College of Environmental Design (1950-62), and his wife, lecturer Catherine Bauer Wurster.
Building Details
Floors: 11
Accessible entrances: The west entrance on the ground floor provides automatic openers and push plates.
Restrooms: There are multiple user restrooms with side transfer stalls on the first and third floors.
Emergency evacuation cabinet: NW: The emergency evacuation cabinet is located is located directly across from the north elevator lobby.


